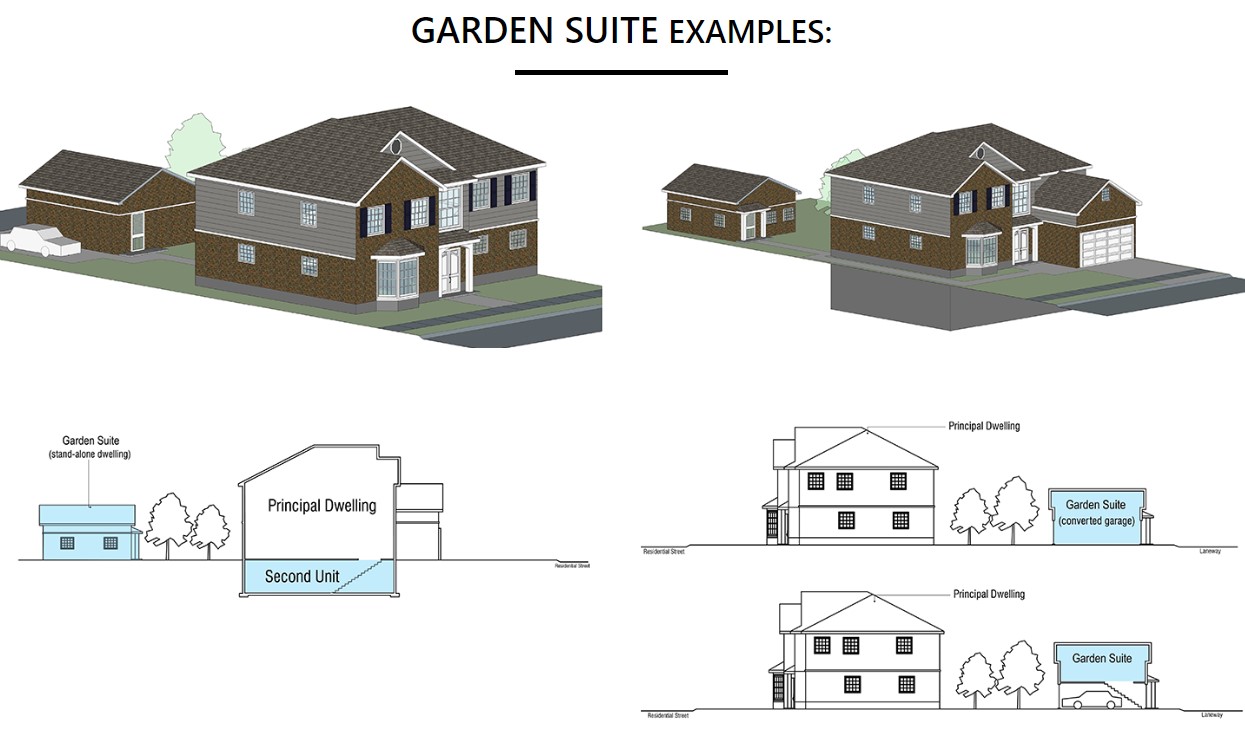ਸਿਟੀ ਆਫ ਬਰੈਂਪਟਨ ਨੇ ਬਿਲ 108 ਮੋਰ ਹੋਮਜ਼, ਮੋਰ ਚੁਆਇਸ ਐਕਟ, 2019 ਅਤੇ ਹਾਊਸਿੰਗ ਬਰੈਂਪਟਨ ਦੀਆਂ ਸਿਫ਼ਾਰਸ਼ਾਂ ਦੇ ਅਨੁਕੂਲ ਹੋਣ ਲਈ ਅਧਿਕਾਰਤ ਯੋਜਨਾ ਅਤੇ ਜ਼ੋਨਿੰਗ ਉਪ-ਲਾਅ ਵਿੱਚ ਵਧੀਕ ਰਿਹਾਇਸ਼ੀ ਯੂਨਿਟ (ARU) ਨੀਤੀਆਂ ਨੂੰ ਲਾਗੂ ਕਰਨ ਲਈ ਨੀਤੀ ਸਮੀਖਿਆ ਨੂੰ ਪੂਰਾ ਕਰ ਲਿਆ ਹੈ।
ਬਿੱਲ 108 ਦੀ ਪਾਲਣਾ ਕਰਨ ਲਈ, ਮਿਉਂਸਪੈਲਟੀਆਂ ਨੂੰ ਇੱਕ ਵੱਖਰੇ ਸਹਾਇਕ ਢਾਂਚੇ ਦੇ ਅੰਦਰ ਵਾਧੂ ਰਿਹਾਇਸ਼ੀ ਇਕਾਈਆਂ ਦੀ ਇਜਾਜ਼ਤ ਦੇਣ ਲਈ ਆਪਣੀਆਂ ਨੀਤੀਆਂ ਵਿੱਚ ਸੋਧ ਕਰਨ ਦੀ ਲੋੜ ਹੈ।
ਨੀਤੀ ਸਮੀਖਿਆ ਨੇ ਇੱਕ ਸਿੰਗਲ-ਡਿਟੈਚਡ ਹਾਊਸ, ਸੈਮੀ-ਡਿਟੈਚਡ ਹਾਊਸ, ਜਾਂ ਟਾਊਨਹਾਊਸ ਦੇ ਸਮਾਨ ਲਾਟ ‘ਤੇ ਸਹਾਇਕ ਢਾਂਚੇ ਦੇ ਅੰਦਰ ਵਾਧੂ ਰਿਹਾਇਸ਼ੀ ਇਕਾਈਆਂ ਲਈ ਅਨੁਮਤੀਆਂ ਲਾਗੂ ਕੀਤੀਆਂ ਹਨ। “ਵਧੀਕ ਰਿਹਾਇਸ਼ੀ ਇਕਾਈਆਂ (ARUs)” ਲਈ ਯੋਜਨਾ ਐਕਟ ਦੀ ਪਰਿਭਾਸ਼ਾ ਉਹਨਾਂ ਸਹਾਇਕ ਰਿਹਾਇਸ਼ੀ ਇਕਾਈਆਂ ਦੋਵਾਂ ‘ਤੇ ਲਾਗੂ ਹੁੰਦੀ ਹੈ ਜੋ ਮੁੱਖ ਰਿਹਾਇਸ਼ (ਜਿਵੇਂ ਕਿ ਬੇਸਮੈਂਟ ਅਪਾਰਟਮੈਂਟ) ਅਤੇ ਵੱਖ-ਵੱਖ ਇਕਾਈਆਂ ਦੇ ਅੰਦਰ ਮੌਜੂਦ ਹਨ। “ਦੂਜੀਆ ਇਕਾਈਆਂ” ਸਹਾਇਕ ਯੂਨਿਟਾਂ ‘ਤੇ ਲਾਗੂ ਹੁੰਦੀਆਂ ਰਹਿਣਗੀਆਂ ਜੋ ਮੁੱਖ ਨਿਵਾਸ ਦੇ ਅੰਦਰ ਹੁੰਦੀਆਂ ਹਨ, ਅਤੇ ‘ਗਾਰਡਨ ਸੂਟ’ ਦੇ ਨਾਲ, ARU ਦਾ ਇੱਕ ਰੂਪ ਹੋਵੇਗਾ। 2015 ਤੋਂ, ਜ਼ੋਨਿੰਗ ਲੋੜਾਂ ਅਤੇ ਪਾਬੰਦੀਆਂ ਦੇ ਅਧੀਨ, ਵੱਖਰੇ, ਅਰਧ-ਨਿਰਲੇਪ ਅਤੇ ਟਾਊਨਹਾਊਸ ਨਿਵਾਸਾਂ ਵਿੱਚ ਦੂਜੀਆਂ ਯੂਨਿਟਾਂ ਦੀ ਇਜਾਜ਼ਤ ਦਿੱਤੀ ਗਈ ਹੈ। ਗਾਰਡਨ ਸੂਟ, ਜੋ ਕਿ ਇੱਕ ਸਹਾਇਕ ਇਮਾਰਤ ਦੇ ਅੰਦਰ ਸਥਿਤ ਸਵੈ-ਨਿਰਮਿਤ ਰਿਹਾਇਸ਼ੀ ਇਕਾਈਆਂ ਹਨ, ਨੂੰ ਜ਼ੋਨਿੰਗ ਲੋੜਾਂ ਅਤੇ ਪਾਬੰਦੀਆਂ ਦੇ ਅਧੀਨ, ਅਗਸਤ 2022 ਤੋਂ ਇਜਾਜ਼ਤ ਦਿੱਤੀ ਗਈ ਹੈ। ARUs ਲਈ ਬਿਲਡਿੰਗ ਪਰਮਿਟ ਦੀ ਲੋੜ ਹੈ।
ਇਹਨਾਂ ਨੀਤੀਆਂ ਦਾ ਉਦੇਸ਼ ਵਾਧੂ ਰਿਹਾਇਸ਼ੀ ਯੂਨਿਟਾਂ ਦੀ ਸਿਰਜਣਾ ਵਿੱਚ ਜ਼ੋਨਿੰਗ ਰੁਕਾਵਟਾਂ ਨੂੰ ਘਟਾਉਣਾ ਅਤੇ ਸਿਟੀ ਵਿੱਚ ਕਿਫਾਇਤੀ ਕਿਰਾਏ ਦੀਆਂ ਰਿਹਾਇਸ਼ਾਂ ਦੀ ਸਪਲਾਈ ਅਤੇ ਰੇਂਜ ਦਾ ਸਮਰਥਨ ਕਰਨਾ ਹੈ।
ਵਧੀਕ ਰਿਹਾਇਸ਼ੀ ਇਕਾਈਆਂ (ARU), ਜਿਸ ਨੂੰ ਵਾਧੂ ਰਿਹਾਇਸ਼ੀ ਇਕਾਈਆਂ ਜਾਂ ਸਹਾਇਕ ਰਿਹਾਇਸ਼ੀ ਇਕਾਈਆਂ, ਸਹਾਇਕ ਅਪਾਰਟਮੈਂਟ, ਗ੍ਰੈਨੀ ਫਲੈਟ, ਲੇਨਵੇ ਸੂਟ, ਜਾਂ ਕੋਚ ਹਾਊਸ ਵੀ ਕਿਹਾ ਜਾਂਦਾ ਹੈ, ਸਵੈ-ਨਿਰਭਰ ਰਿਹਾਇਸ਼ੀ ਨਿਵਾਸ ਇਕਾਈ ਹਨ। ਇਹ ਪ੍ਰੋਜੈਕਟ ਹਾਉਸਿੰਗ ਬਰੈਂਪਟਨ ਦੀ ਇੱਕ ਸ਼ੁਰੂਆਤੀ ਡਿਲੀਵਰੇਬਲ ਹੈ, ਜਿਸਦਾ ਉਦੇਸ਼ ਉਮਰ ਦੇ ਅਨੁਕੂਲ ਅਤੇ ਸੰਮਲਿਤ ਰਿਹਾਇਸ਼ ਦੇ ਪ੍ਰਬੰਧ ਨੂੰ ਸਮਰਥਨ ਦੇਣਾ ਹੈ ਜੋ ਕਿ ਕਿਫਾਇਤੀ ਅਤੇ ਸਾਰਿਆਂ ਲਈ ਪਹੁੰਚਯੋਗ ਹੈ।

The City of Brampton completed the Policy Review to implement Additional Residential Unit (ARU) policies in the Official Plan and Zoning By-law to conform to Bill 108 More Homes, More Choice Act, 2019 and the recommendations of Housing Brampton, the City’s affordable housing strategy.
To comply with Bill 108, municipalities are required to amend their policies to permit additional residential units within a detached accessory structure.
The Policy Review implemented permissions for additional residential units within an accessory structure on the same lot as a single-detached house, semi-detached house, or townhouse. The Planning Act definition for “additional residential units (ARUs)” applies to both the accessory residential units that are contained within the principal dwelling (such as basement apartments) and the detached units, however, the City will refer to detached residential units as “Garden Suites”. “Second units” will continue to apply to accessory units that are contained within the principal dwelling, and together with a ‘Garden Suite’, will be a form of ARU. Since 2015, second units have been permitted in detached, semi-detached and townhouse dwellings, subject to zoning requirements and restrictions. Garden suites, which are self-contained residential units located within an ancillary building, have been permitted since August 2022, subject to zoning requirements and restrictions. Building permits are required for ARUs.
The purpose of these policies is aimed to reduce zoning barriers to the creation of additional residential units and support the supply and range of affordable rental accommodations in the City.
Additional Residential Units (ARU), also known as additional dwelling units or accessory residential units, accessory apartment, granny flats, in-law suites, laneway suites, and/or coach houses, are self-contained residential dwelling unit, with its own cooking facility, sanitary facility and sleeping area, and that it is located either within a single detached, semi-detached or townhouse dwelling (second unit), or within an ancillary building (garden suite). This project is an early deliverable of the Housing Brampton, which aims to support the provision of age friendly and inclusive housing that is affordable and accessible to all.
Unit Type
Detached, Semi-detached or Townhouse dwelling
Exceptions
Not permitted in:
- Lodging Houses/Group Homes
- Floodplain areas
Parking
One additional parking space for lots that contain two ARUs
No parking space required when only a second unit or a garden suite is proposed
Subject to the Registration By-law
Provisions for Garden Suites
Location
Rear or side yard only
Maximum Size
80 sq. m. for Hamlet, Estate or Agricultural zones
35 sq. m. for all other Residential zones
Setbacks
2.5m from the rear yard
1.8m from the side yard
3.0m from the principal dwelling
Height
The lesser of the height of the principal dwelling or:
7.5m for Hamlet, Estate or Agricultural zones
4.5m for all other Residential zones
Access
A 1.2m pedestrian path to the main access of the garden suite
Other
No balconies or rooftop patios

































